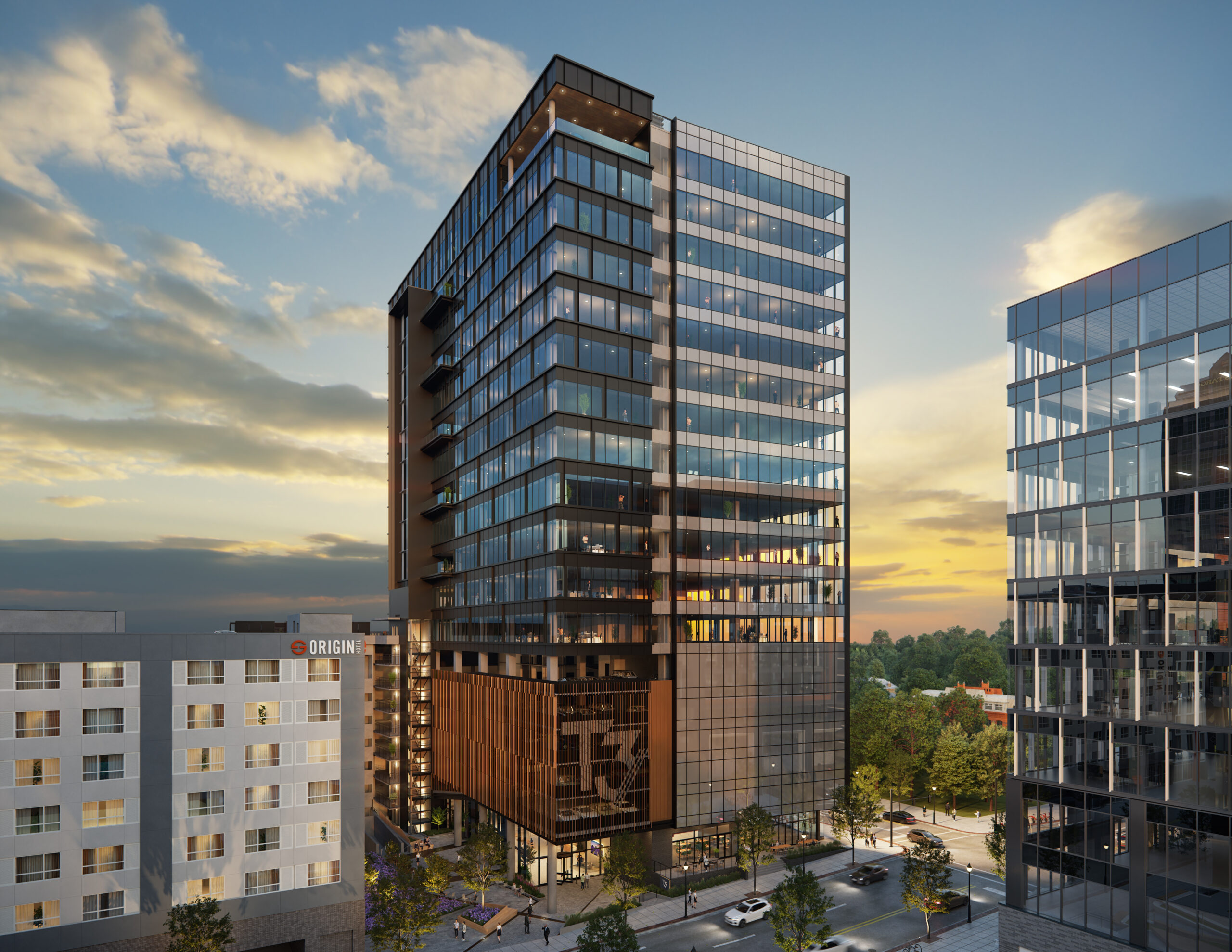A Maryland-based developer has filed plans for an 18-story mixed-use tower as the latest addition to its Bloc83 project in downtown Raleigh.
This week, Heritage Properties filed site plans for Bloc83 Tower 3, featuring 11 stories of office over a structured parking deck and ground-level retail and lobby space.
The project is situated on about 1.5 acres across four parcels at 615 W. Morgan St., 117 S. Boylan Ave. and 610 and 620 W. Hargett St.
Heritage Properties Vice President of Development and Acquisitions Ryan Blair said the company will be ready to begin construction on the new tower by Q3 of 2022.
The project will include 285,000 square feet of office and retail space, with 7,500 square feet of that going to retail. That will bring the total retail space at Bloc83 to 50,000 square feet across all buildings.
The city approved the zoning for the project in January.
Gensler is the architect on the project. McAdams is the civil engineer and landscape architect. Lynch Mykins is the structural engineer. Crawford the is the MEP Engineer.
The new tower will be the latest addition to Bloc 83, which currently features the 10-story One Glenwood and its sister tower, Tower 2.
Blair said leasing activity has been strong at the existing towers with over 70 percent of the space currently leased not including a number of incoming tenants.
“Things are fantastic at Bloc 83,” he said. “We’re seeing a tremendous amount of activity coming out of the pandemic. Our existing tenants are operating and using the building a lot more than six months ago, and we have more leasing activity now in terms of tours and letters of intent than we’ve ever had at the property.”
One of these new tenants is local engineering firm McAdams, which is moving from its space in One Glenwood to a much larger space in Tower 2, which will serve as the company’s new headquarters.
Blair credits the uptick in activity to companies realizing what their needs will be post-pandemic as well as a flight to higher quality properties and an influx of companies downsizing from suburban office parks to smaller, more amenitized spaces downtown.
The project joins a growing number of developments in Glenwood South.
On parcels just south of the planned tower, Raleigh-based Neari Coleman Associates filed plans for Bloomsbury Mixed Use, calling for 135 apartments over ground-level retail. And that’s just the first of several plans the company has in the area.
Meanwhile farther north up Glenwood Avenue, New York developer Turnbridge Equities filed plans for the Creamery building expansion project, calling for a 32-story residential tower and 20- story office tower totaling around 976,000 square feet of space combined.
